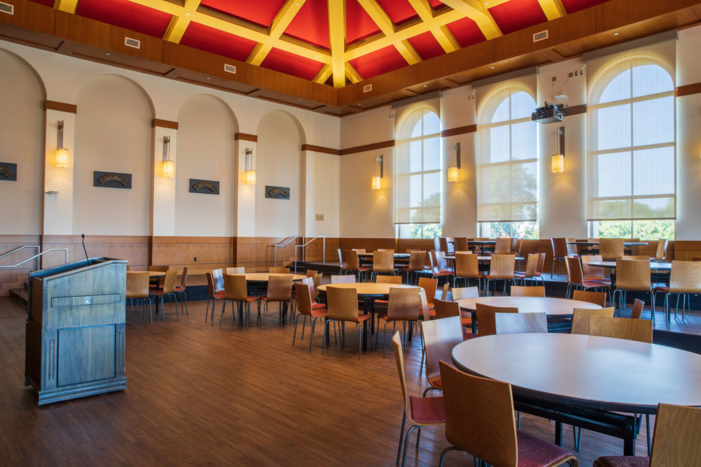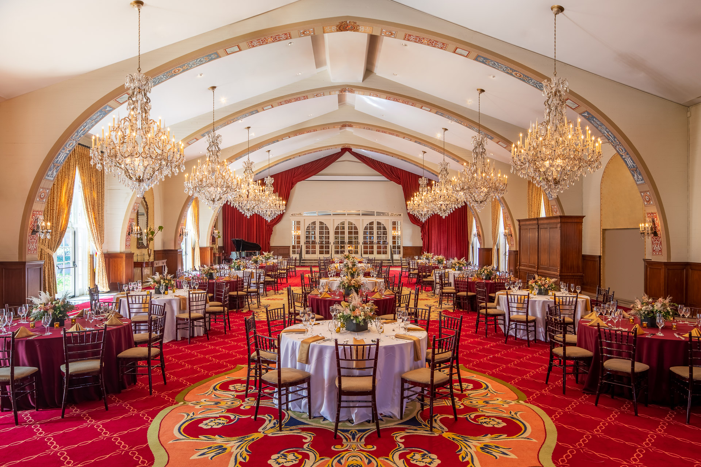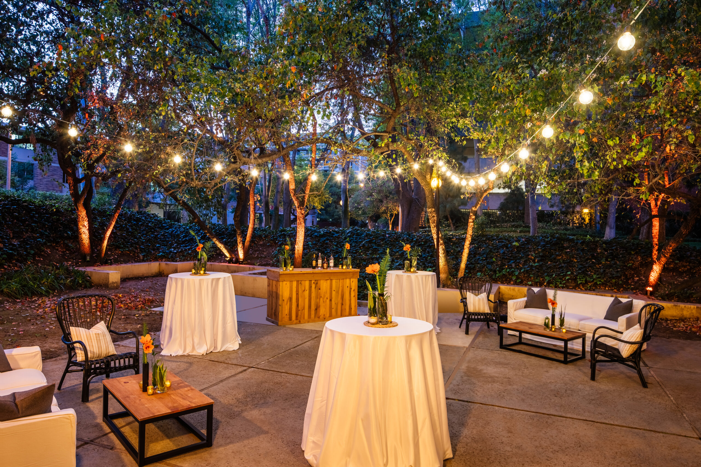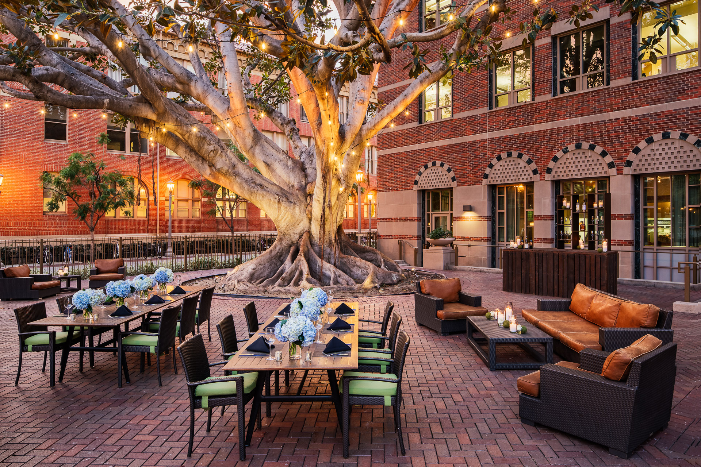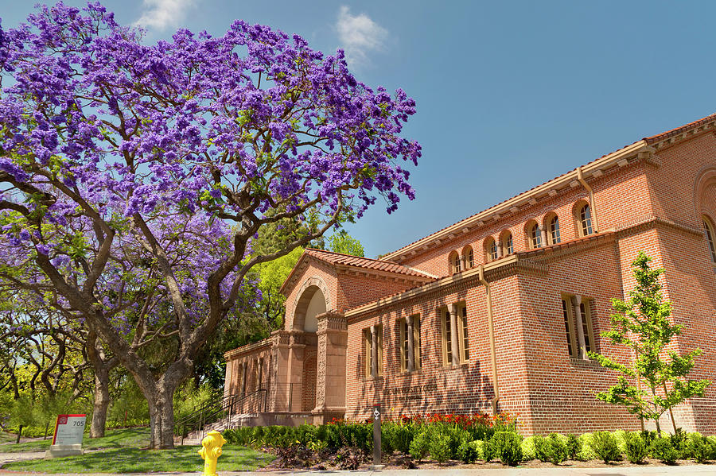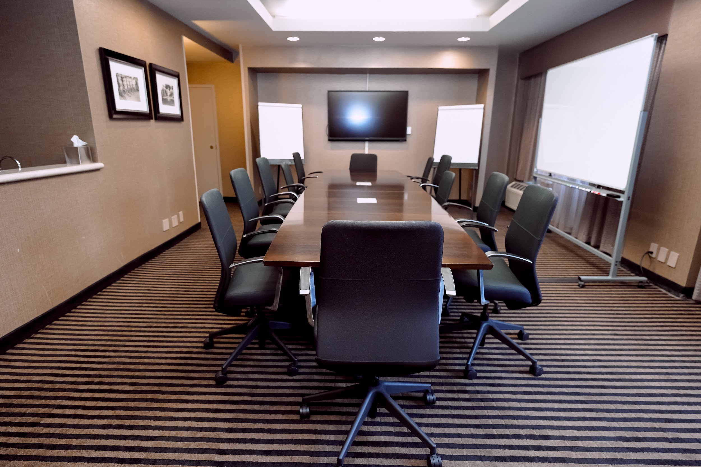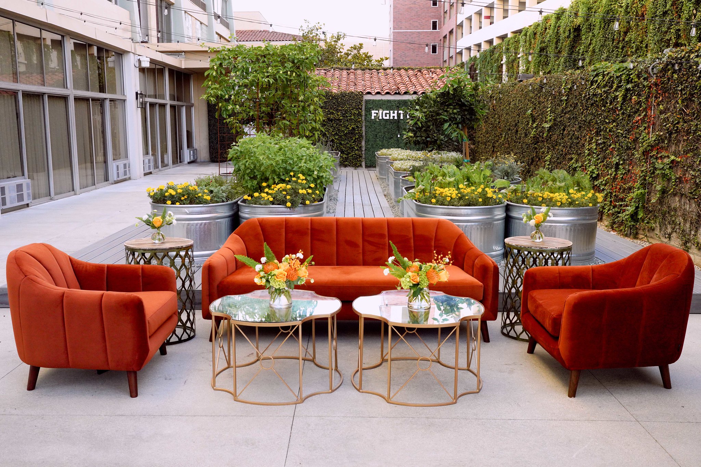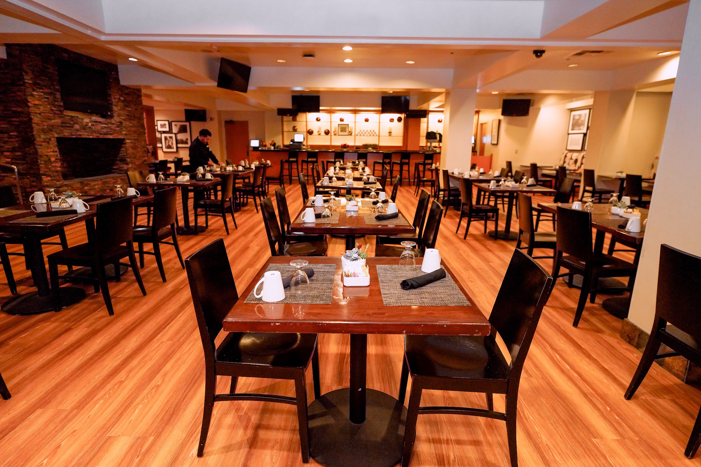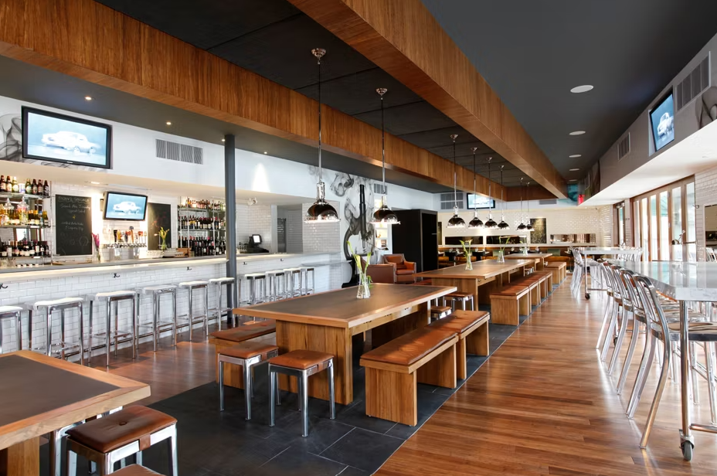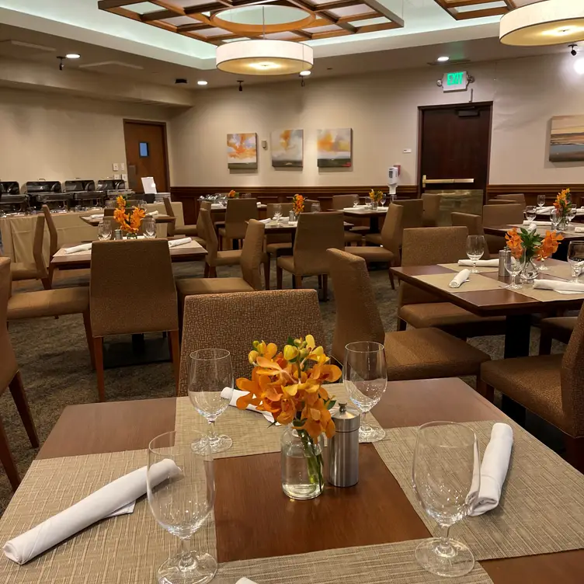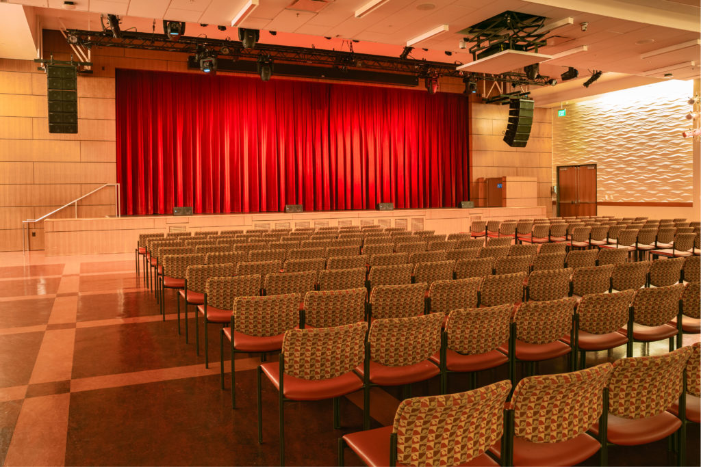Corporate Events
Elevate your corporate events with the prestigious backdrop of the University of Southern California. Our exceptional venues offer the perfect setting for conferences, seminars, retreats, and executive meetings. From auditoriums equipped with the latest technology to elegant banquet halls and intimate meeting rooms, USC provides a range of spaces designed to meet the needs of any corporate gathering.
“Choosing USC for our annual staff retreat was one of the best decisions we made! The professionalism of the staff, the top-notch facilities, and the inspiring campus environment created the perfect setting for productivity and innovation. Our team left feeling motivated and energized, ready to take on new challenges.”
Health Science Conference Center
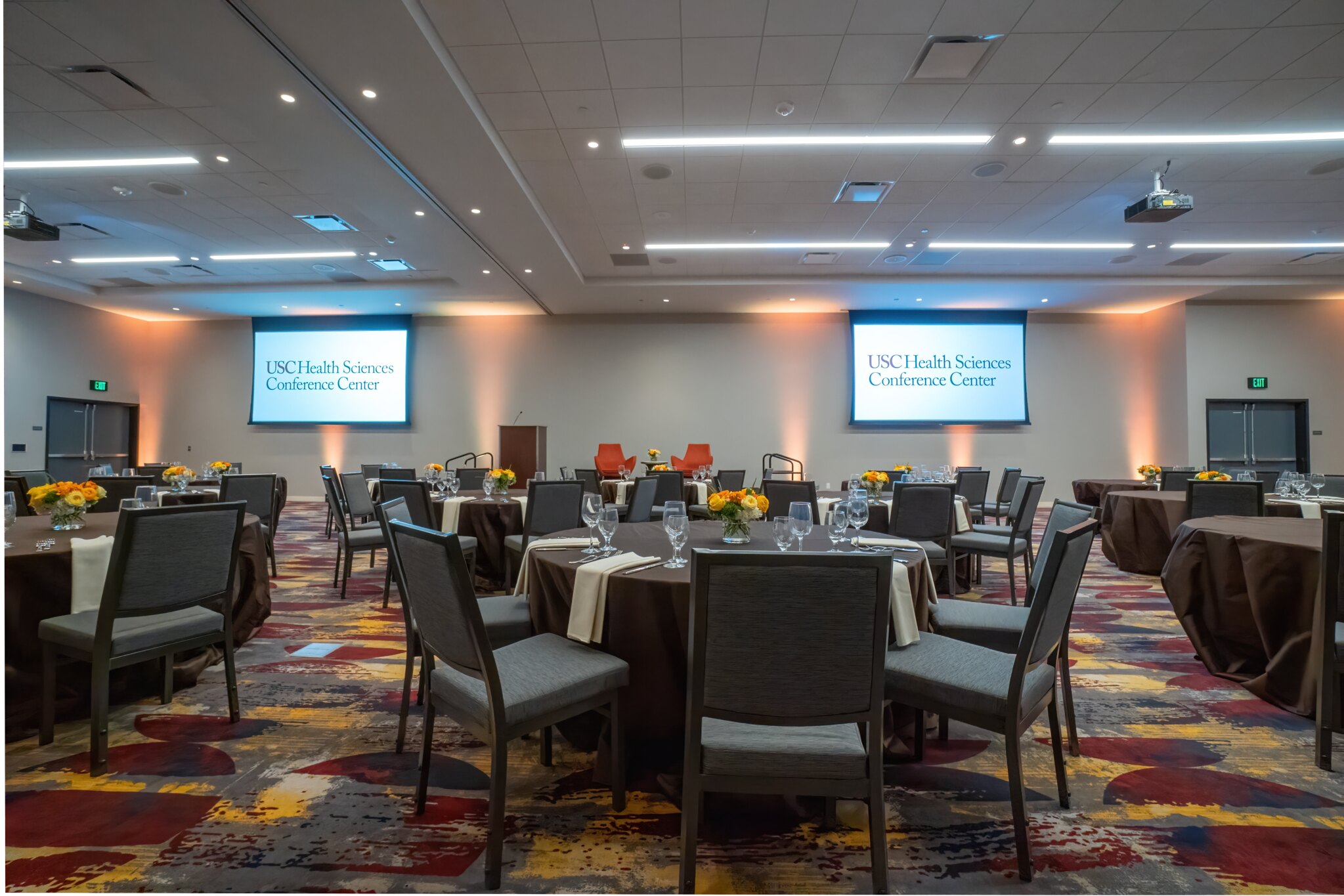
Scriptorium at University Club
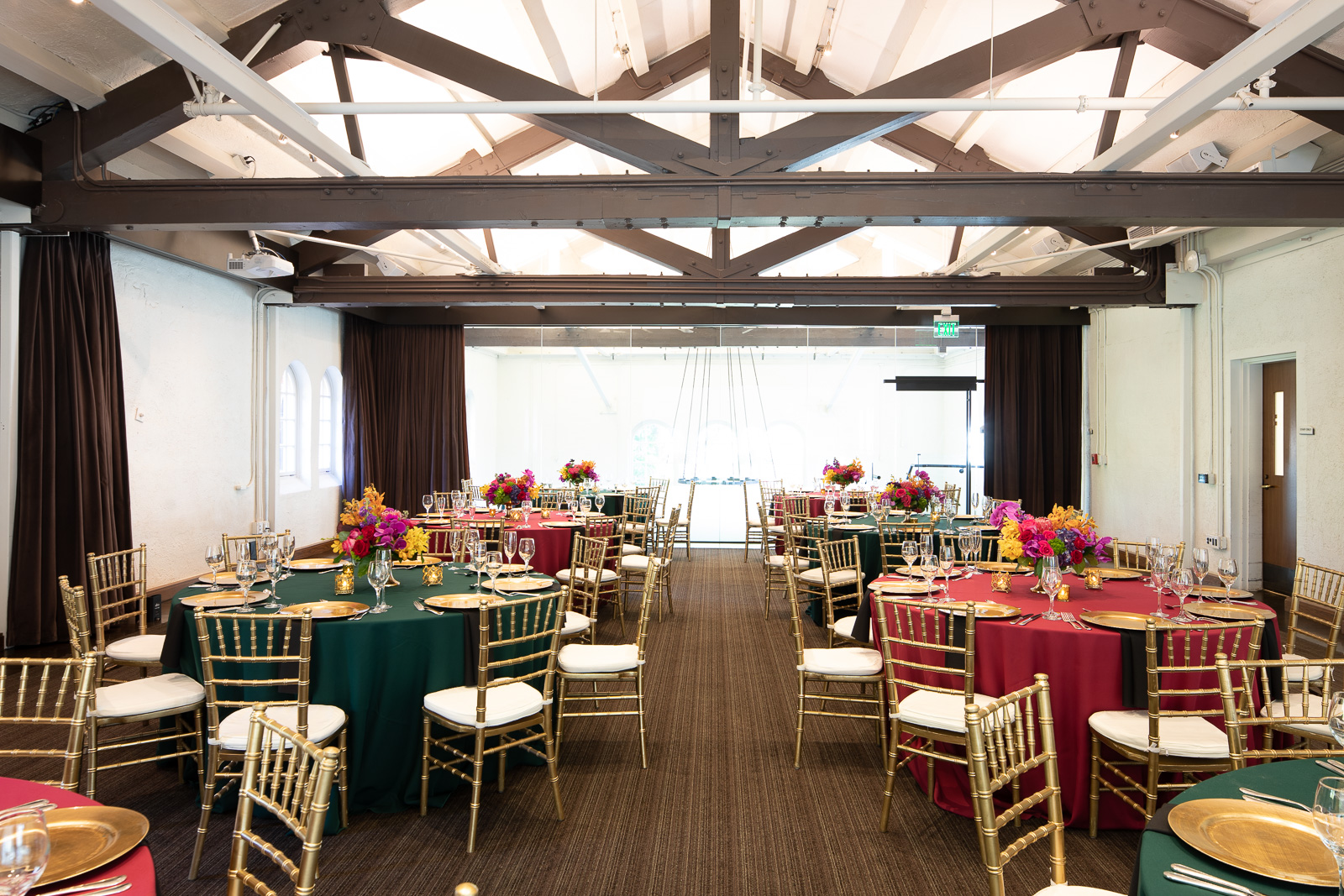
USC Hotel 1880 Founders Room
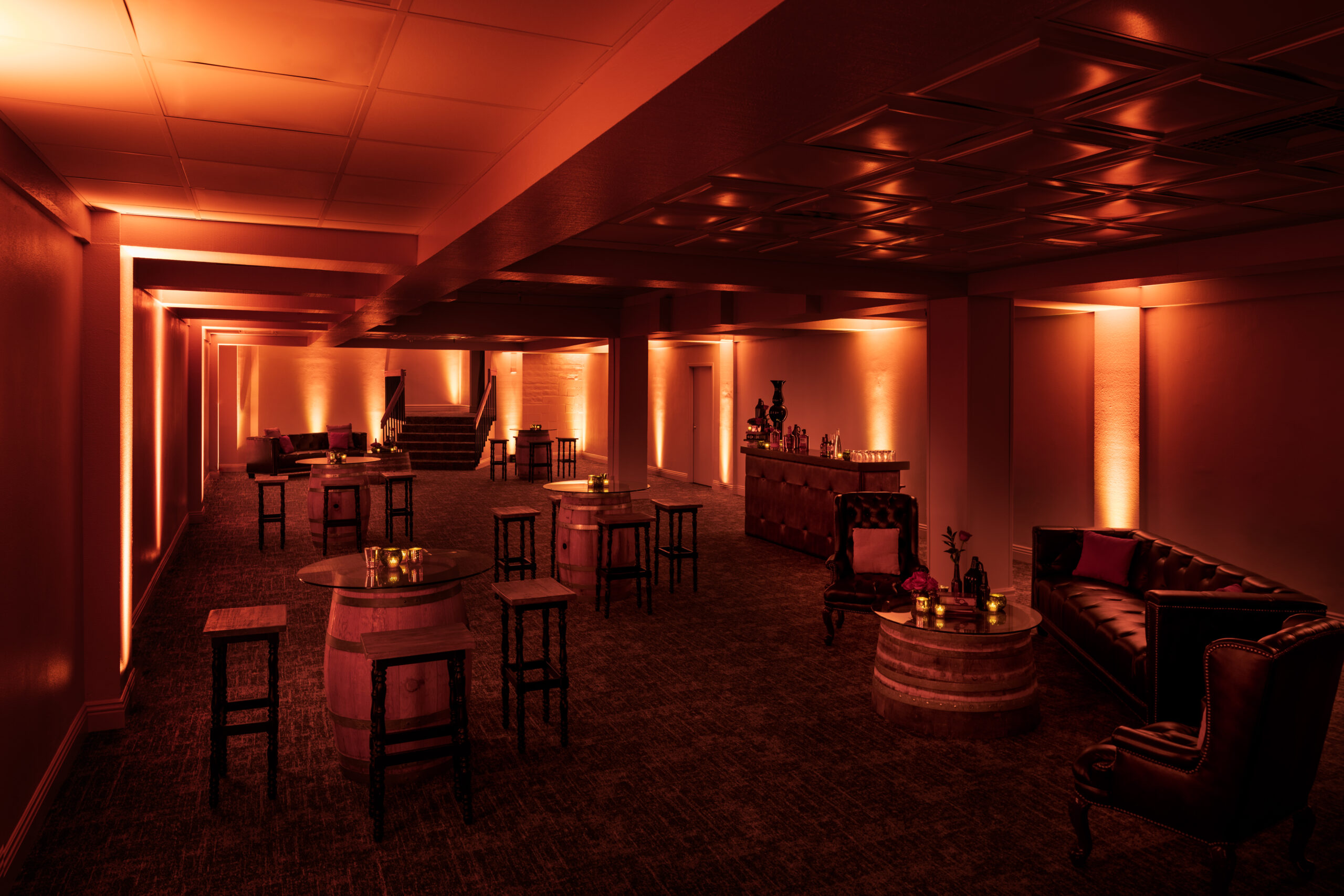
USC Hotel Grand Ballroom
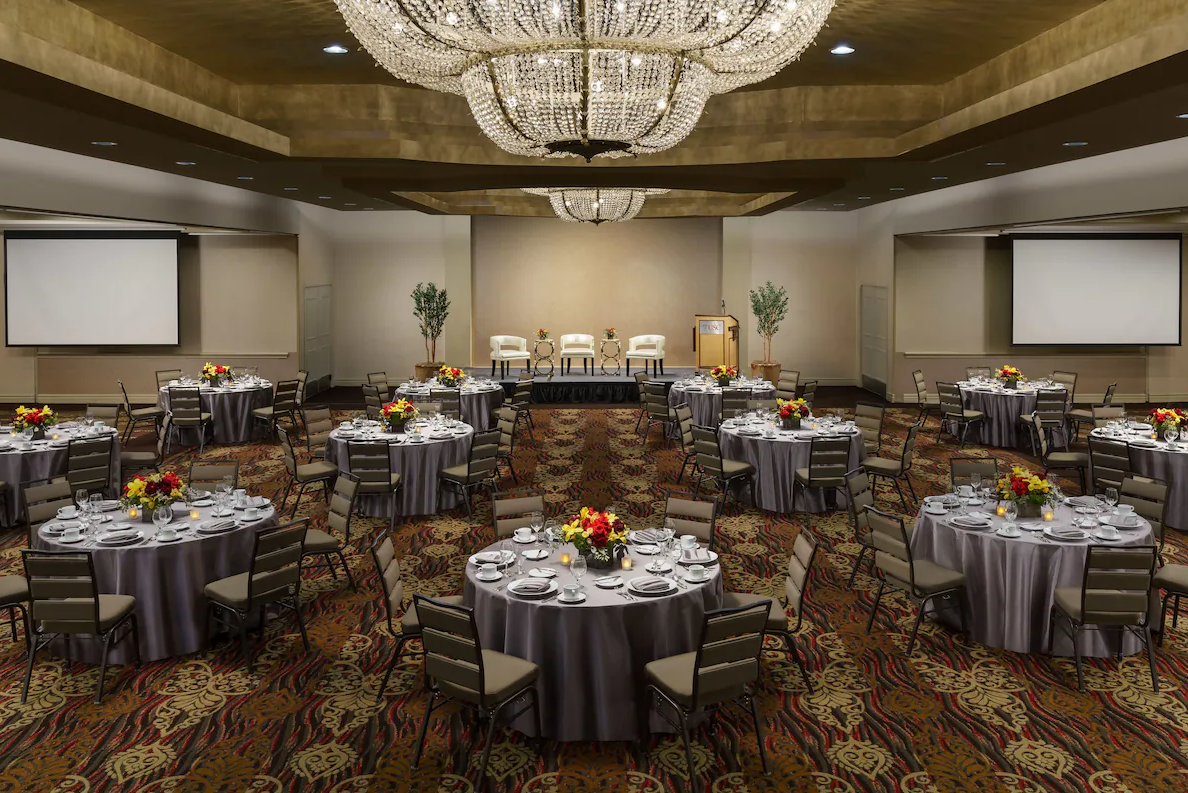
The Franklin Suite at Ronald Tutor Campus Center
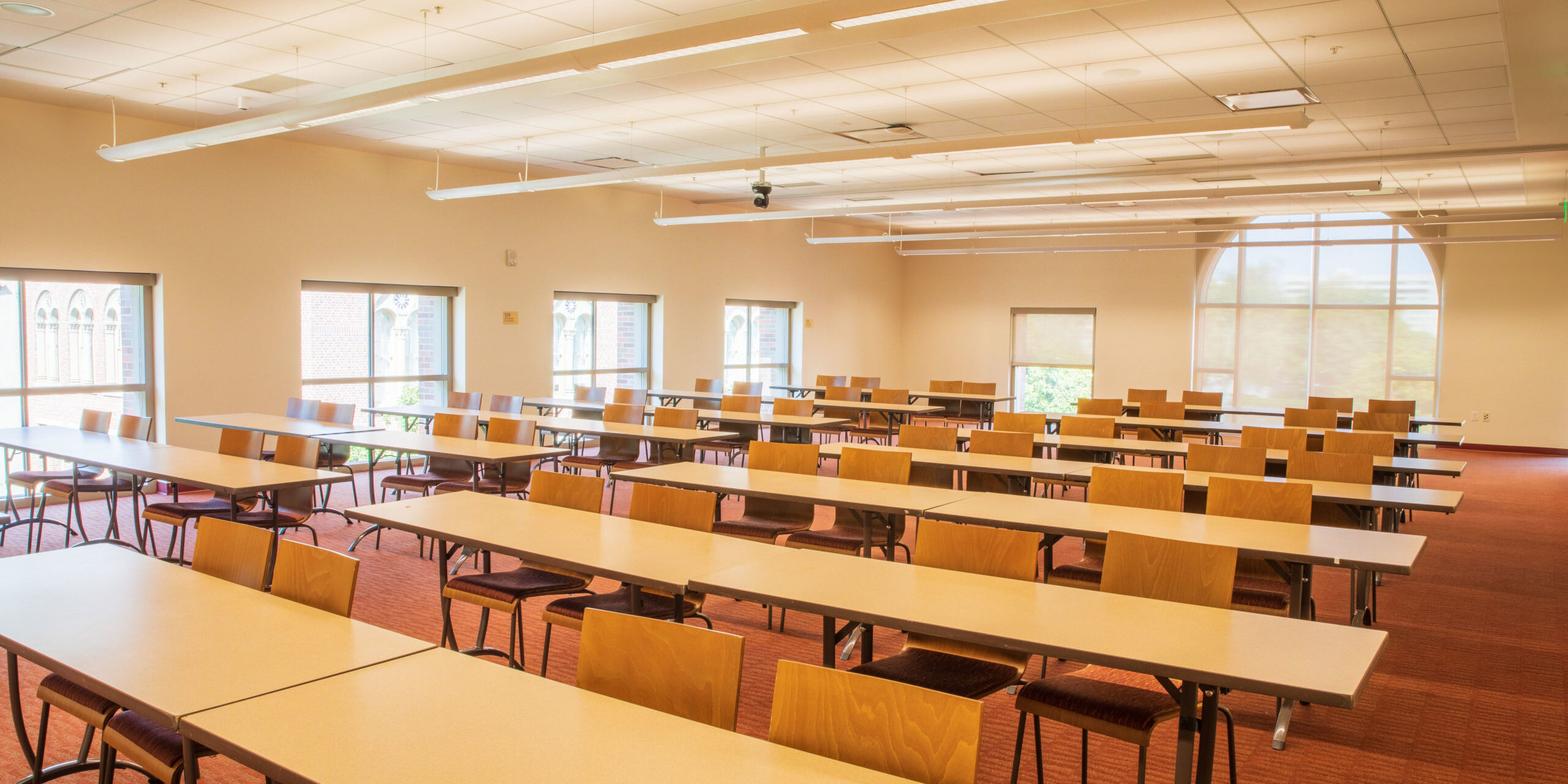
The Forum at Ronald Tutor Campus Center
